The Emile - Apartment Living in Houston, TX
About
Office Hours
Monday through Friday 9:30 AM to 5:30 PM.
If you're thinking of moving to the third coast, welcome to The Emile apartment homes in Houston, Texas, surrounded by all the conveniences you could need and want. You will never run out of awesome things to do when you become a resident here, with fun and excitement just moments away!
You can enjoy stunning amenities such as our resort-style swimming pool and fitness center. Your new luxurious life awaits you at The Emile in Houston, TX, so contact us today!
The Emile offers pet-friendly one, two, and three bedroom apartments for rent with superior features that you will love. Our spectacular dwellings have outstanding designer and custom interiors made with you in mind, including open floor plans, fantastic color schemes, and contemporary fixtures.
Floor Plans
1 Bedroom Floor Plan
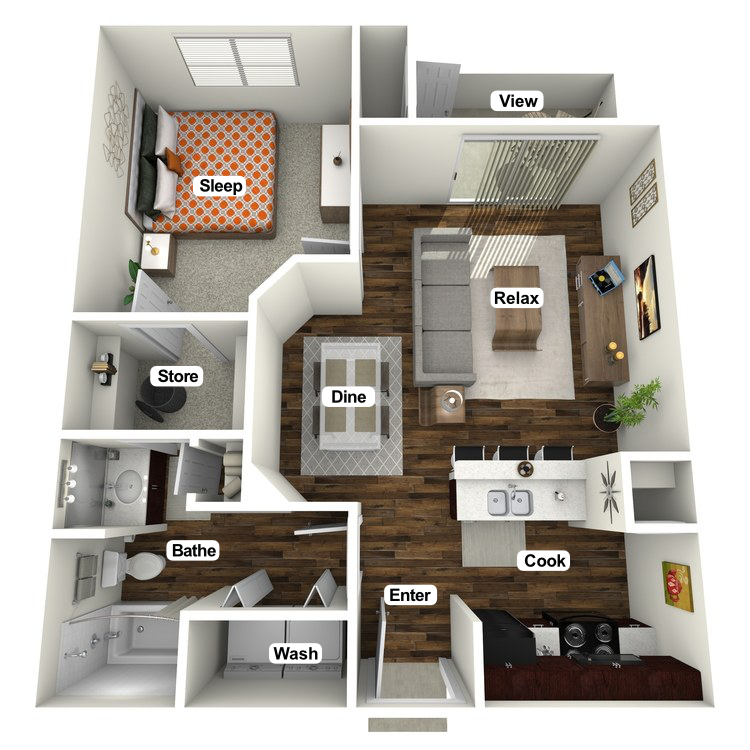
A1
Details
- Beds: 1 Bedroom
- Baths: 1
- Square Feet: 633
- Rent: $1012-$1112
- Deposit: $0
Floor Plan Amenities
- Black and Stainless Steel Appliances *
- Cable Ready
- Ceiling Fans
- Ceramic Tile Backsplashes *
- Contemporary Fixtures
- Exterior Storage
- High-speed Internet Access
- New Cabinetry *
- Open and Spacious Floor Plans
- Pantry
- Personal Balcony and Patio
- Personal Fences on Patios/Balconies
- Spacious Closets *
- Track and Pendant Lighting *
- Vertical Blinds
- Washer and Dryer in Home *
- Wood-burning Fireplaces
- Wood-style Flooring
* In Select Apartment Homes
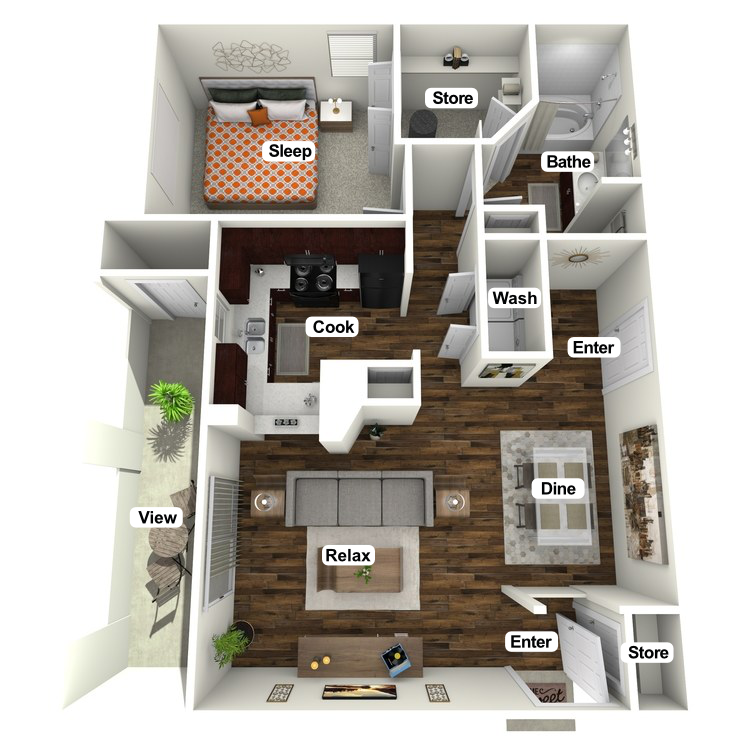
A2
Details
- Beds: 1 Bedroom
- Baths: 1
- Square Feet: 791-888
- Rent: $1062-$1242
- Deposit: $0
Floor Plan Amenities
- Black and Stainless Steel Appliances *
- Cable Ready
- Ceiling Fans
- Ceramic Tile Backsplashes *
- Contemporary Fixtures
- Exterior Storage
- High-speed Internet Access
- New Cabinetry *
- Open and Spacious Floor Plans
- Pantry
- Personal Balcony and Patio
- Personal Fences on Patios/Balconies
- Spacious Closets *
- Track and Pendant Lighting *
- Vertical Blinds
- Washer and Dryer in Home *
- Wood-burning Fireplaces
- Wood-style Flooring
* In Select Apartment Homes
2 Bedroom Floor Plan
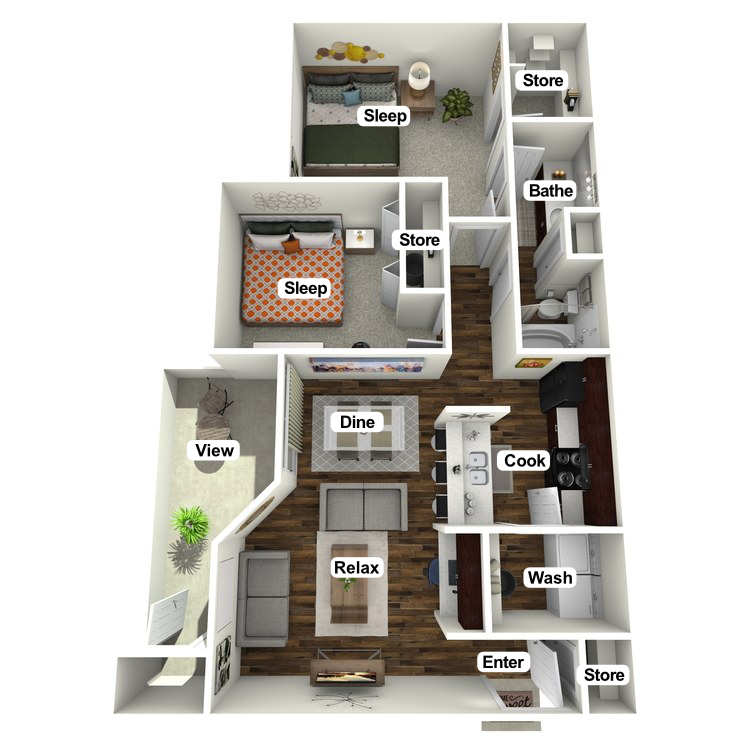
B1
Details
- Beds: 2 Bedrooms
- Baths: 1
- Square Feet: 953
- Rent: $1232-$1332
- Deposit: $0
Floor Plan Amenities
- Black and Stainless Steel Appliances *
- Cable Ready
- Ceiling Fans
- Ceramic Tile Backsplashes *
- Contemporary Fixtures
- Exterior Storage
- High-speed Internet Access
- New Cabinetry *
- Open and Spacious Floor Plans
- Pantry
- Personal Balcony and Patio
- Personal Fences on Patios/Balconies
- Spacious Closets *
- Track and Pendant Lighting *
- Vertical Blinds
- Washer and Dryer in Home *
- Wood-burning Fireplaces
- Wood-style Flooring
* In Select Apartment Homes
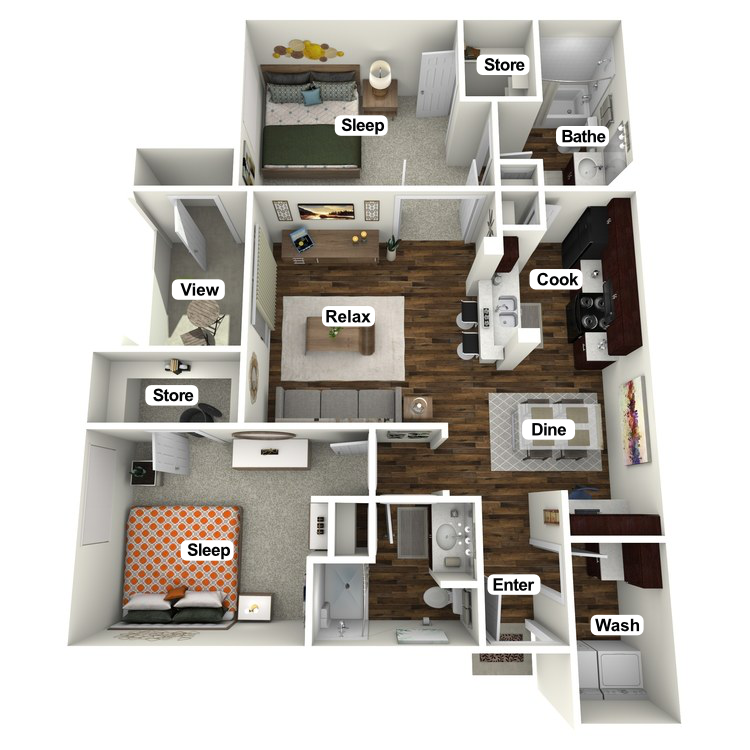
B2
Details
- Beds: 2 Bedrooms
- Baths: 2
- Square Feet: 1039
- Rent: $1242-$1412
- Deposit: $0
Floor Plan Amenities
- Black and Stainless Steel Appliances *
- Cable Ready
- Ceiling Fans
- Ceramic Tile Backsplashes *
- Contemporary Fixtures
- Exterior Storage
- High-speed Internet Access
- New Cabinetry *
- Open and Spacious Floor Plans
- Pantry
- Personal Balcony and Patio
- Personal Fences on Patios/Balconies
- Spacious Closets *
- Track and Pendant Lighting *
- Vertical Blinds
- Washer and Dryer in Home *
- Wood-burning Fireplaces
- Wood-style Flooring
* In Select Apartment Homes
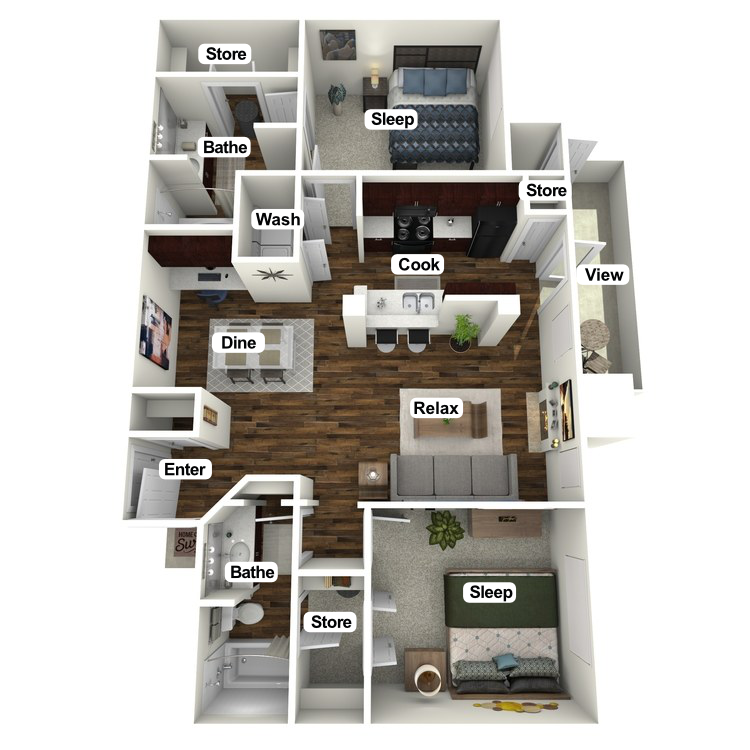
B3
Details
- Beds: 2 Bedrooms
- Baths: 2
- Square Feet: 1081-1171
- Rent: $1332-$1542
- Deposit: $0
Floor Plan Amenities
- Black and Stainless Steel Appliances *
- Cable Ready
- Ceiling Fans
- Ceramic Tile Backsplashes *
- Contemporary Fixtures
- Exterior Storage
- High-speed Internet Access
- New Cabinetry *
- Open and Spacious Floor Plans
- Pantry
- Personal Balcony and Patio
- Personal Fences on Patios/Balconies
- Spacious Closets *
- Track and Pendant Lighting *
- Vertical Blinds
- Washer and Dryer in Home *
- Wood-burning Fireplaces
- Wood-style Flooring
* In Select Apartment Homes
Floor Plan Photos
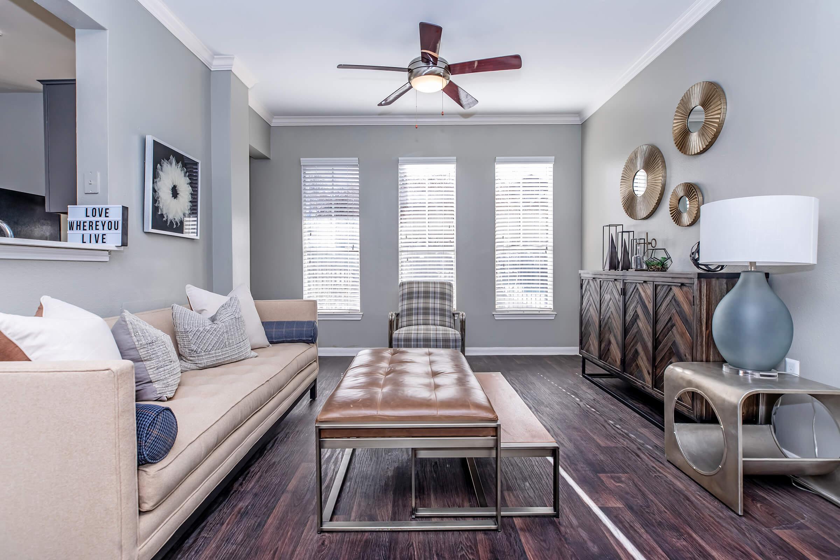
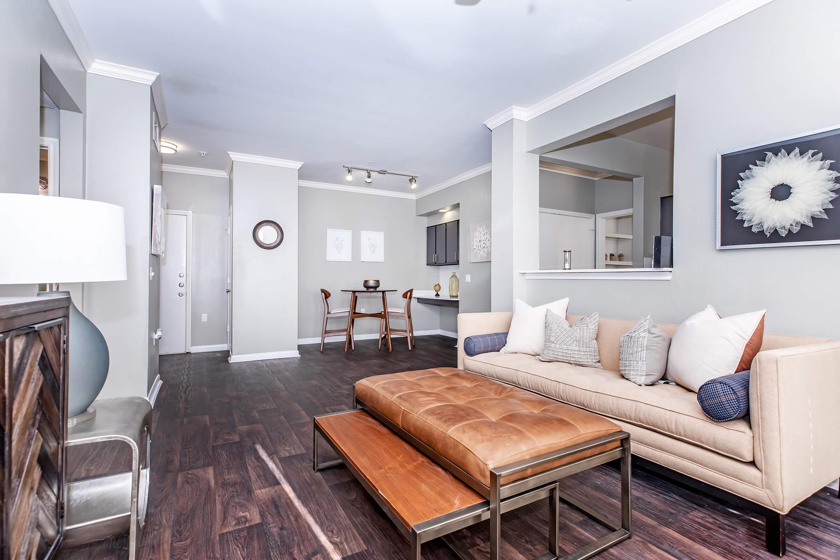
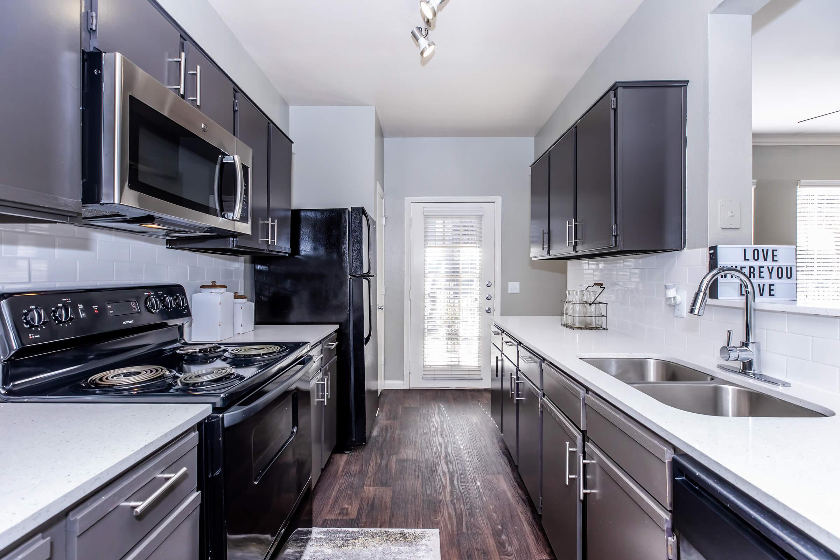
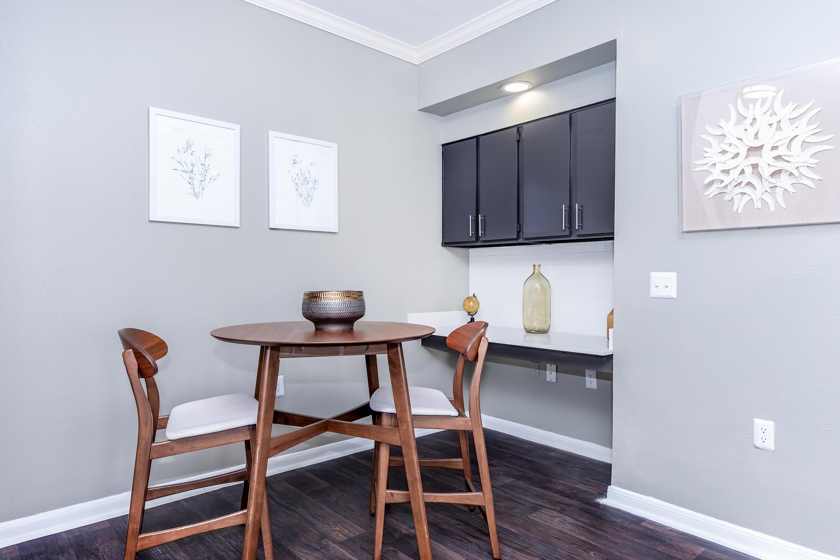
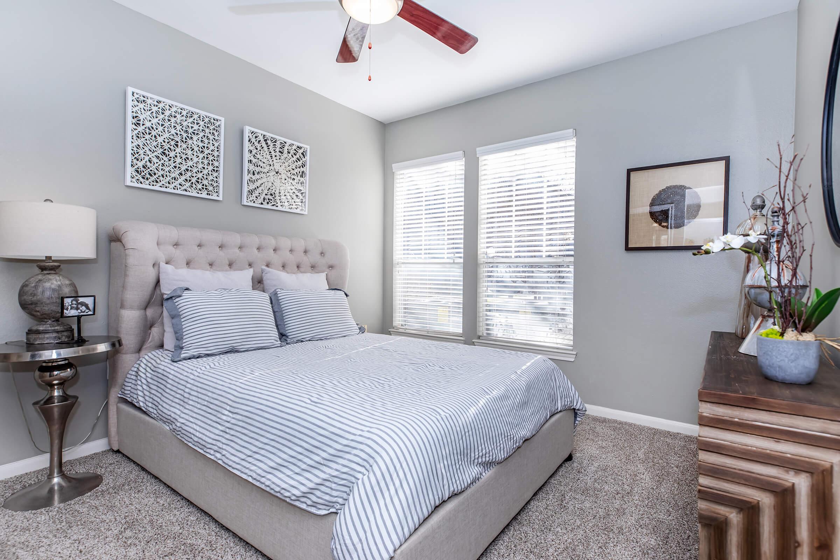
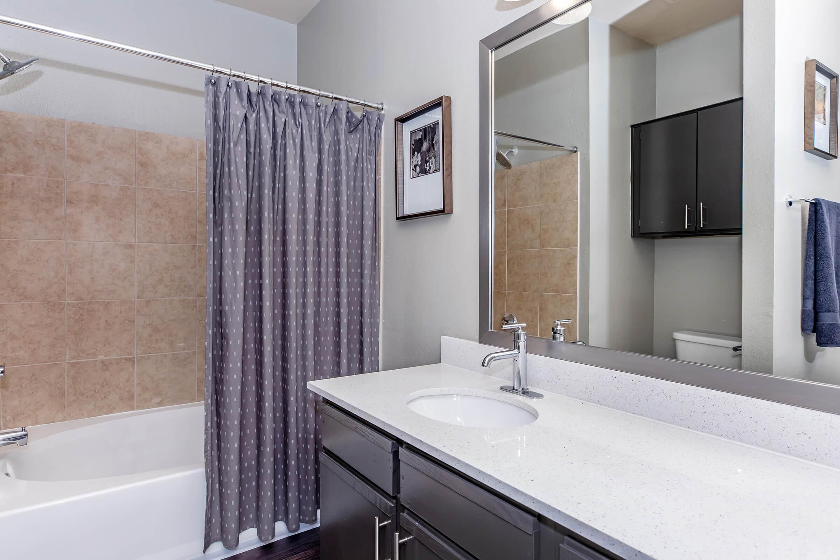
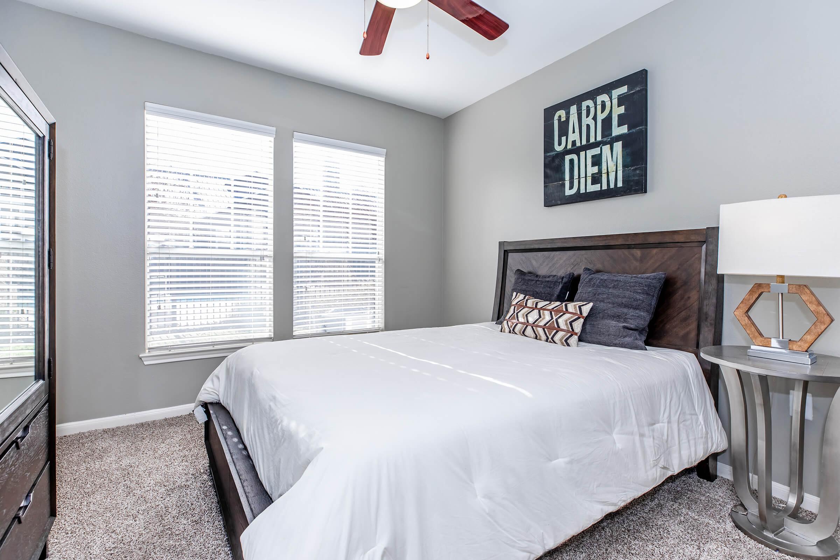
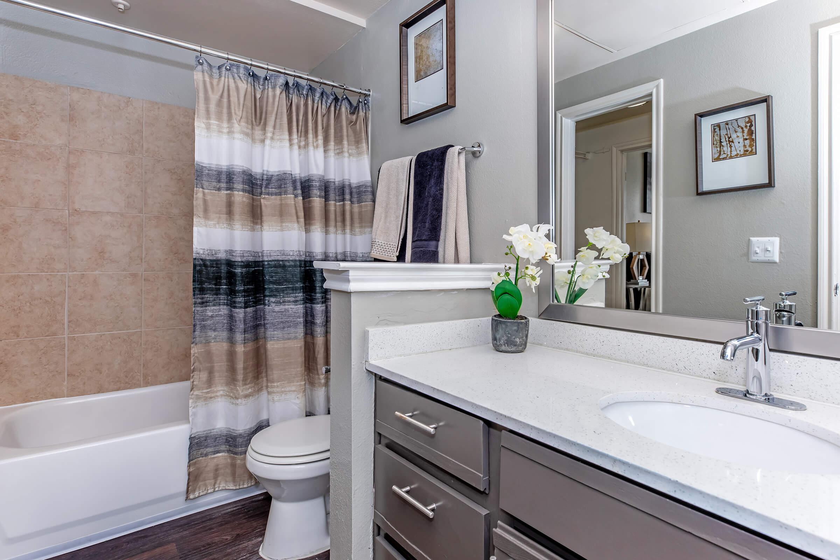
3 Bedroom Floor Plan
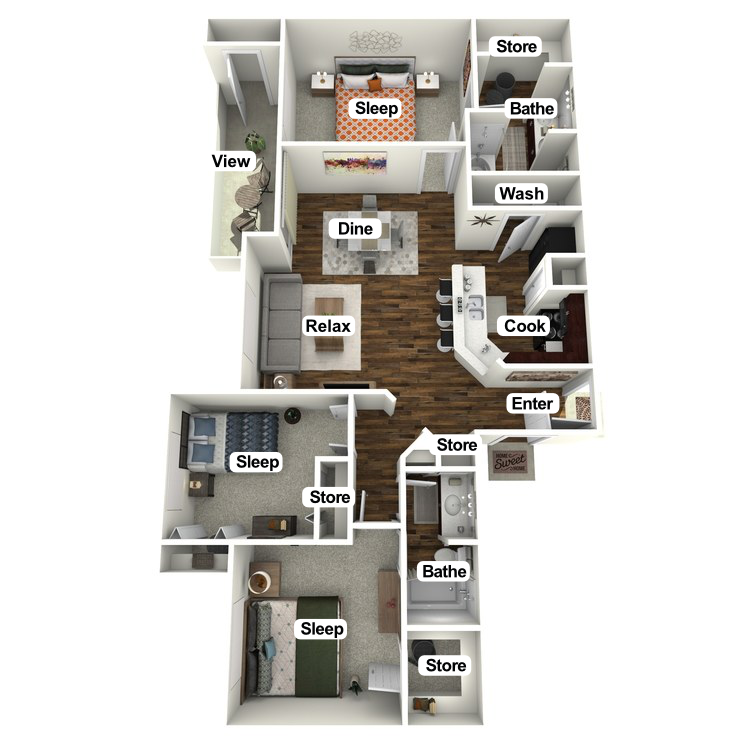
C1
Details
- Beds: 3 Bedrooms
- Baths: 2
- Square Feet: 1253-1349
- Rent: $1512-$2092
- Deposit: $0
Floor Plan Amenities
- Black and Stainless Steel Appliances *
- Cable Ready
- Ceiling Fans
- Ceramic Tile Backsplashes *
- Contemporary Fixtures
- Exterior Storage
- High-speed Internet Access
- New Cabinetry *
- Open and Spacious Floor Plans
- Pantry
- Personal Balcony and Patio
- Personal Fences on Patios/Balconies
- Spacious Closets *
- Track and Pendant Lighting *
- Vertical Blinds
- Washer and Dryer in Home *
- Wood-burning Fireplaces
- Wood-style Flooring
* In Select Apartment Homes
Show Unit Location
Select a floor plan or bedroom count to view those units on the overhead view on the site map. If you need assistance finding a unit in a specific location please call us at (956) 405-6243 TTY: 711.

Amenities
Explore what your community has to offer
Community Amenities
- 24-Hour Emergency Maintenance
- Attached and Detached Garages Available*
- Business Center
- Controlled Access Gates and Buildings
- Easy Access to Freeways
- Easy Access to Shopping
- Fitness Center
- High-speed Internet Access
- Reserved Covered Parking
- Resort-style Swimming Pool
- Upgraded Clubhouse
- Wooded Views Available*
* In Select Apartment Homes
Apartment Features
- Black and Stainless Steel Appliances*
- Cable Ready
- Ceiling Fans
- Ceramic Tile Backsplashes*
- Contemporary Fixtures
- Exterior Storage
- New Cabinetry*
- Open and Spacious Floor Plans
- Pantry
- Personal Balcony and Patio
- Personal Fences on Patios/Balconies
- Spacious Closets*
- Track and Pendant Lighting*
- Vertical Blinds
- Washer and Dryer in Home*
- Wood-burning Fireplaces*
- Wood-style Flooring
* In Select Apartment Homes
Pet Policy
Pets are welcome upon approval, subject to canine breed restrictions. We have a limit of 2 pets per home. There is a non-refundable pet fee of $350 per pet. Monthly pet rent of $25 will be charged per pet. We are unable to allow the following dog breeds in the community, including Akita, American Staffordshire Terrier, Chow, Doberman, German Shepherd, Husky, Pit Bull, Presa Canario, Rottweiler, and Wolf Hybrid. Pet Amenities: Dog Park
Photos
Community Amenities
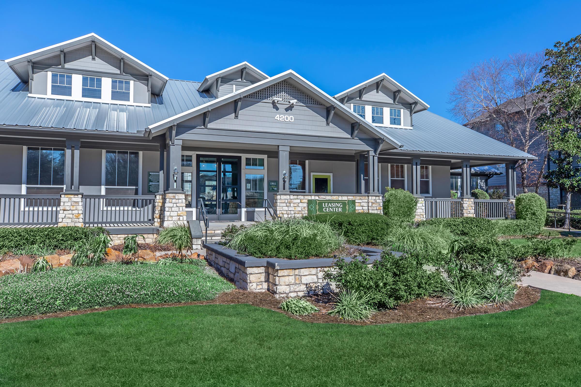
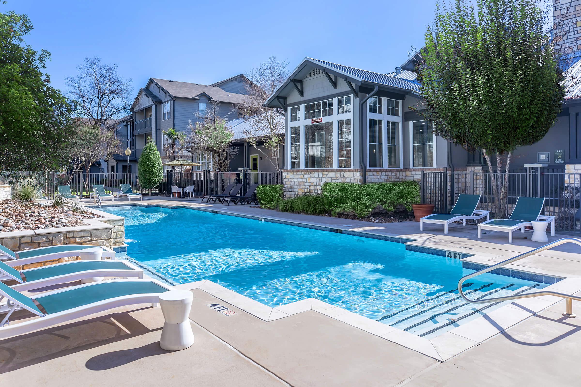
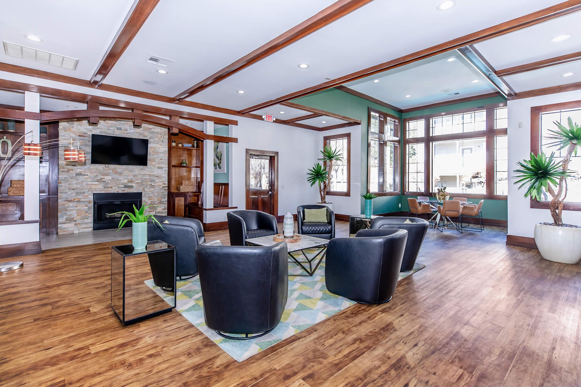
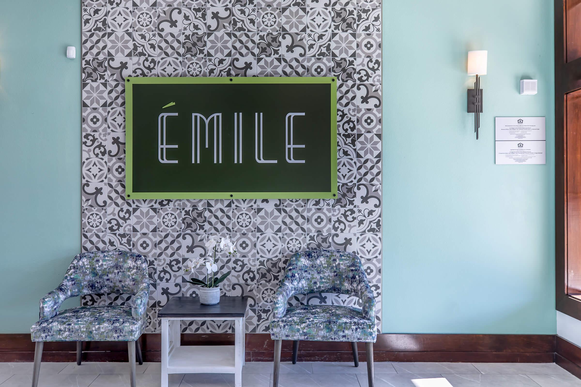
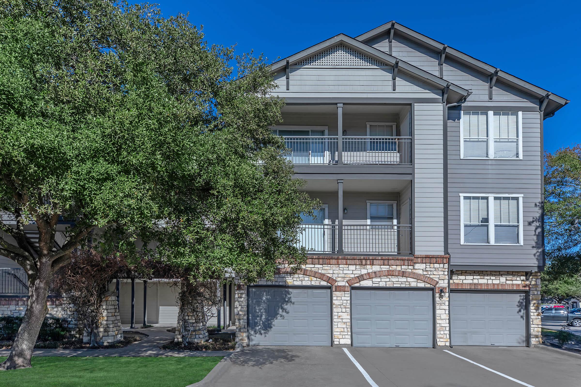
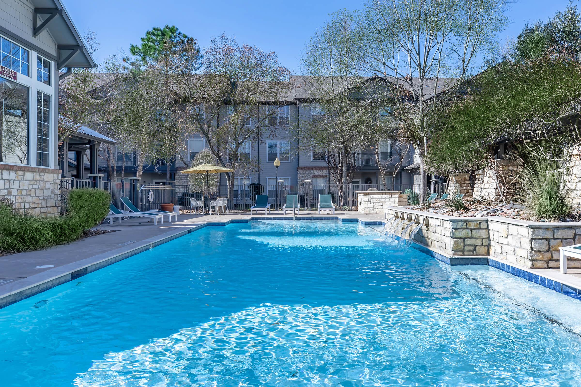
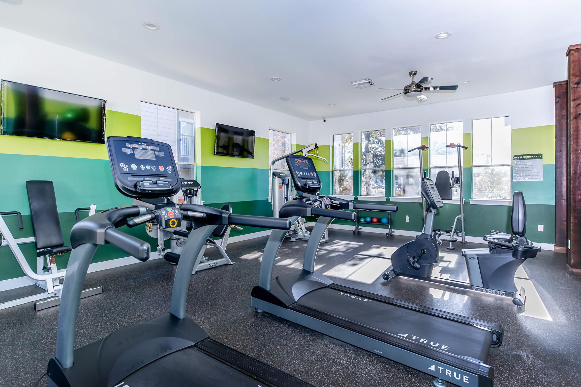
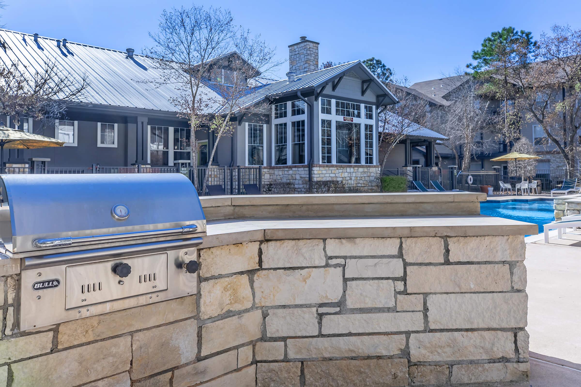
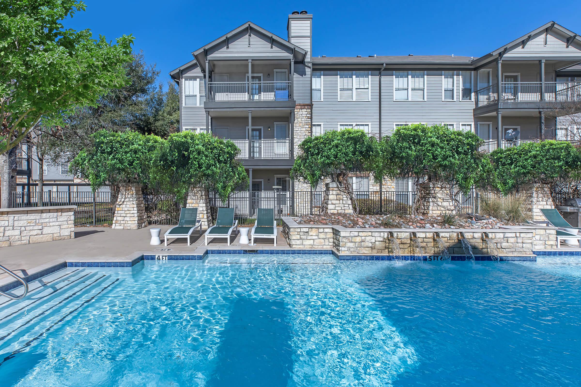
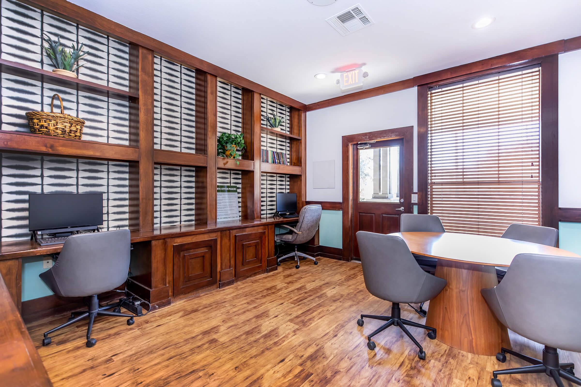
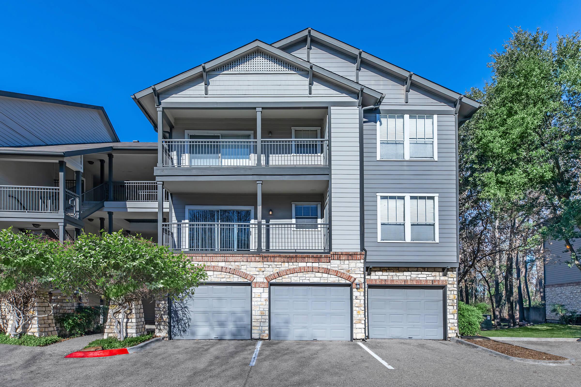
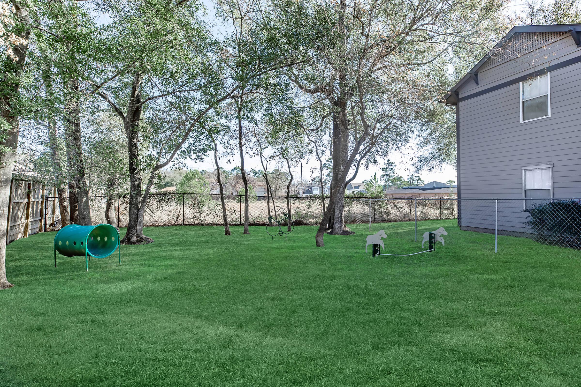
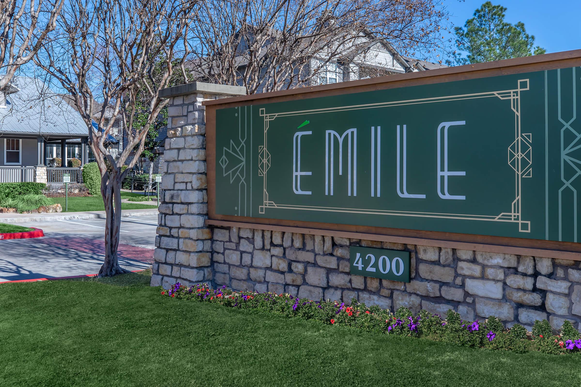
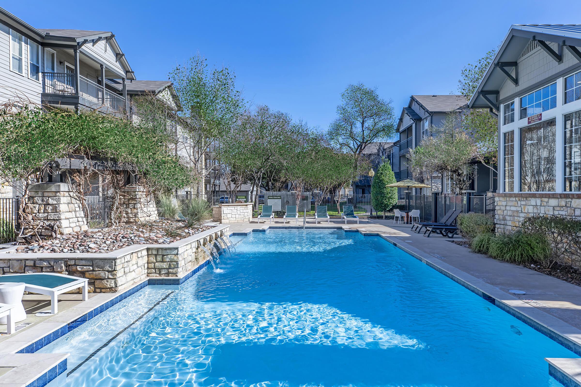
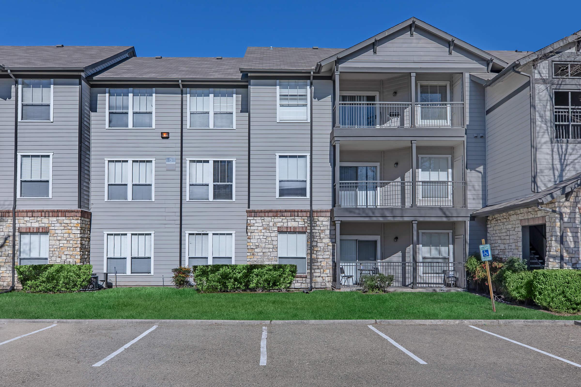
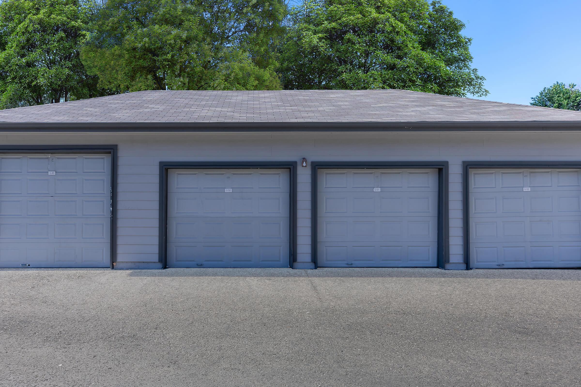
B3








Neighborhood
Points of Interest
The Emile
Located 4200 Cypress Creek Pkwy Houston, TX 77068Amusement Park
Bank
Cafes, Restaurants & Bars
Cinema
Coffee Shop
Elementary School
Entertainment
Fitness Center
Golf Course
Grocery Store
High School
Mass Transit
Middle School
Post Office
Preschool
Restaurant
Salons
Shopping
Shopping Center
University
Yoga/Pilates
Contact Us
Come in
and say hi
4200 Cypress Creek Pkwy
Houston,
TX
77068
Phone Number:
(956) 405-6243
TTY: 711
Office Hours
Monday through Friday 9:30 AM to 5:30 PM.